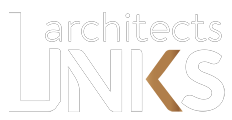LINKS ARCHITECTS
Providing a unique, personalized, flexible and responsive service for our clients.
We are a design-driven practice specializing in urban renewal, residential developments, and community-focused projects. Our work delivers imaginative, functional, and environmentally sympathetic architecture that maximizes light, volume, and space.
We believe in architecture that transforms neighborhoods, strengthens communities, and creates enduring value for both residents and cities.
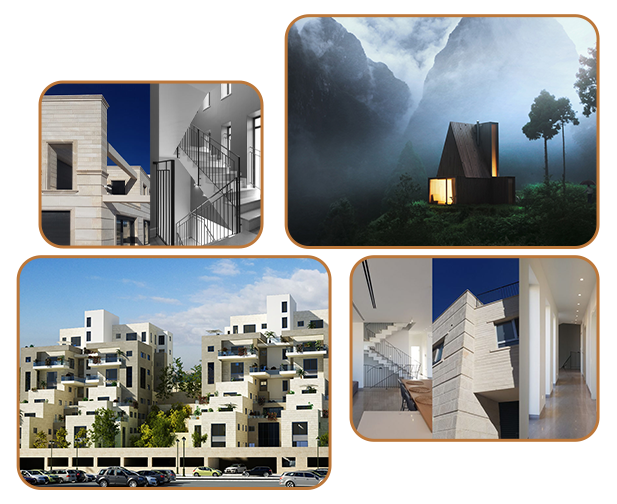
Our Approach
By combining innovative design with advanced materials and close client collaboration, we navigate the complexities of redevelopment projects, zoning changes, and large-scale planning. Every project is tailored to provide a unique solution, balancing creativity with long-term practicality.
Technology & Innovation
- A fully computerized model accompanies each project from start to finish.
- Clients can clearly visualize their development at every stage.
- Seamless updates allow design changes and refinements to be quickly integrated.
- Highly detailed and accurate documentation ensures smoother approvals and construction
Specializations
- Urban renewal and TAMA 38/2 projects
- Zoning changes and masterplanning
- Residential and mixed-use developments
- Community, educational, and religious facilities
Vision
Our Projects
Urban Renewal & Developments
Residential & Interiors
Community & Education
Our Developments
The Architect–Developer Model
Traditionally, architects design while developers build. At LINKS, we bridge that divide. As the architects, we shape every detail of the design; as part of the LINKS Group, we also take responsibility for development. This dual role ensures that what begins as vision and creativity is carried through seamlessly into construction and delivery.
Why It Matters
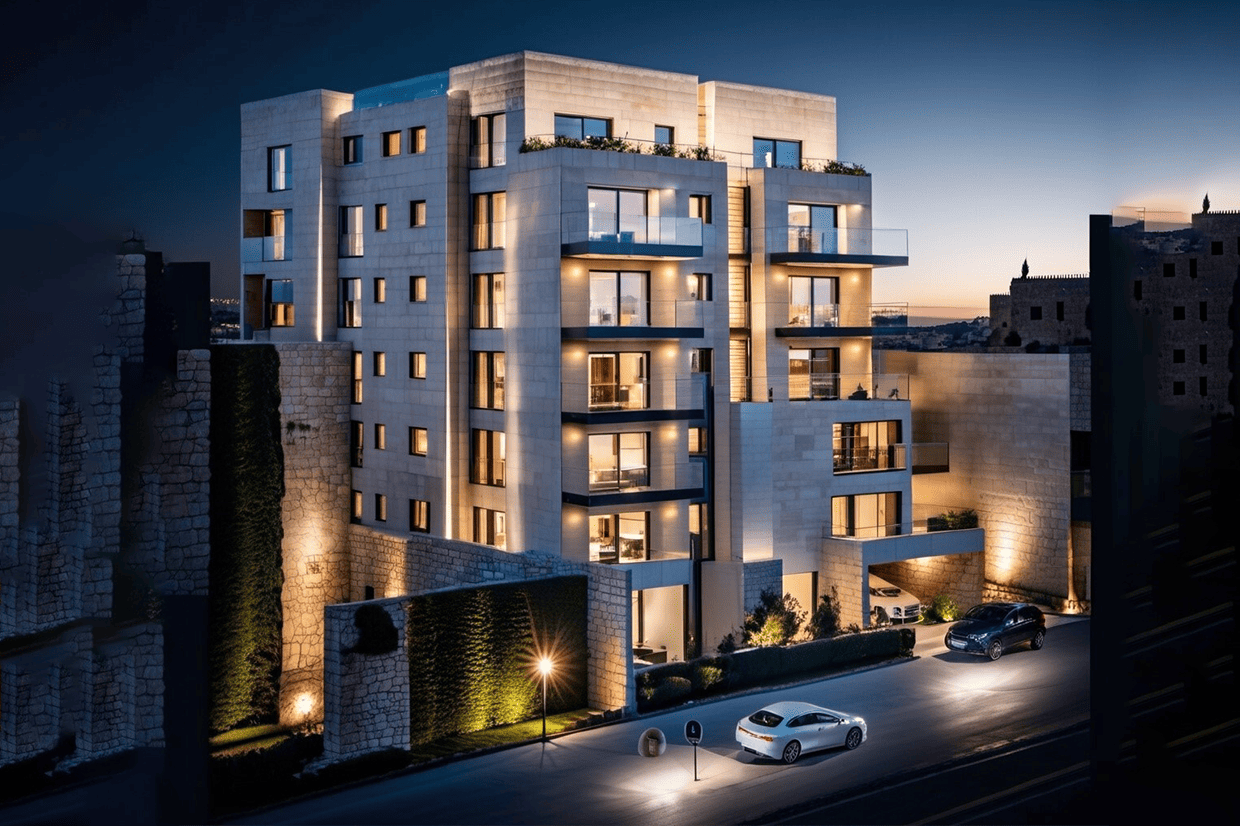
Design with Responsibility
Because we also develop, our designs are grounded in reality: efficient, market-responsive, and buildable.
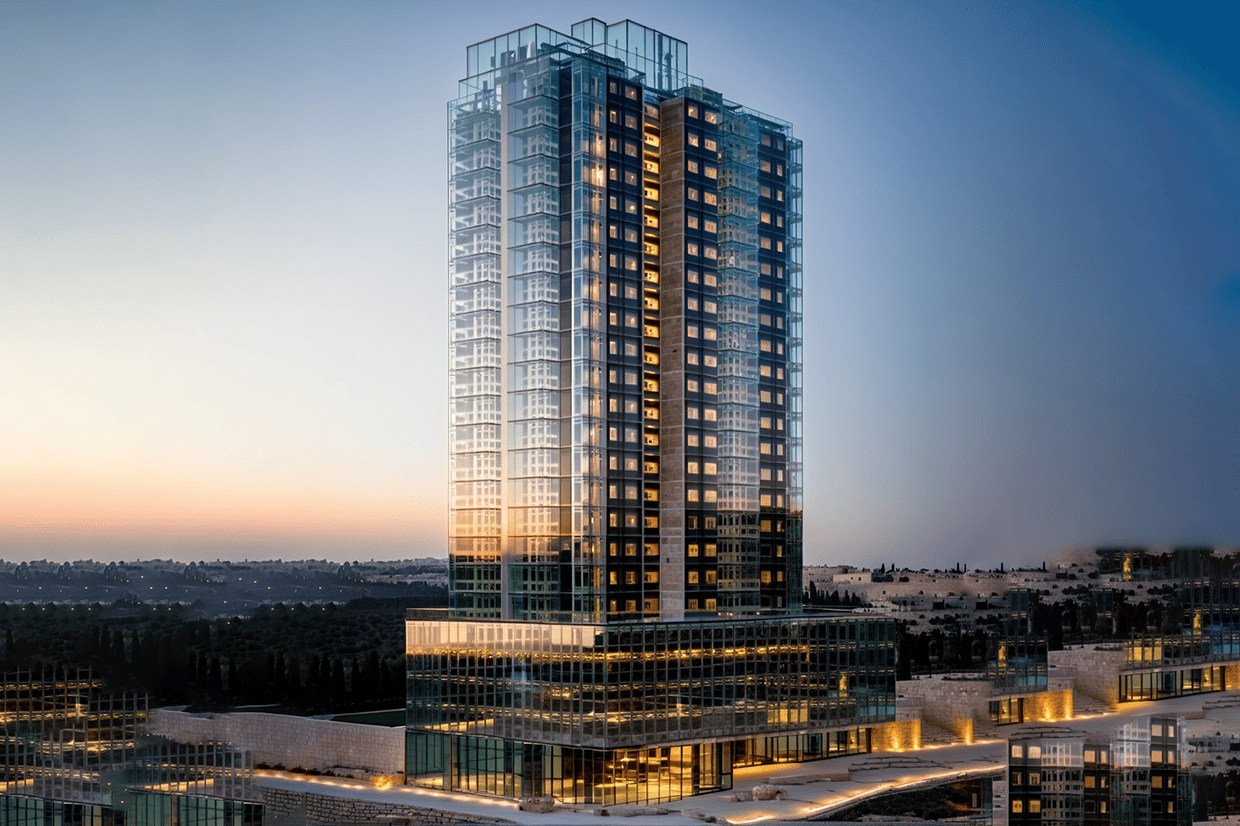
Quality & Value
We never compromise long-term design integrity for short-term savings. Every decision serves both beauty and durability.
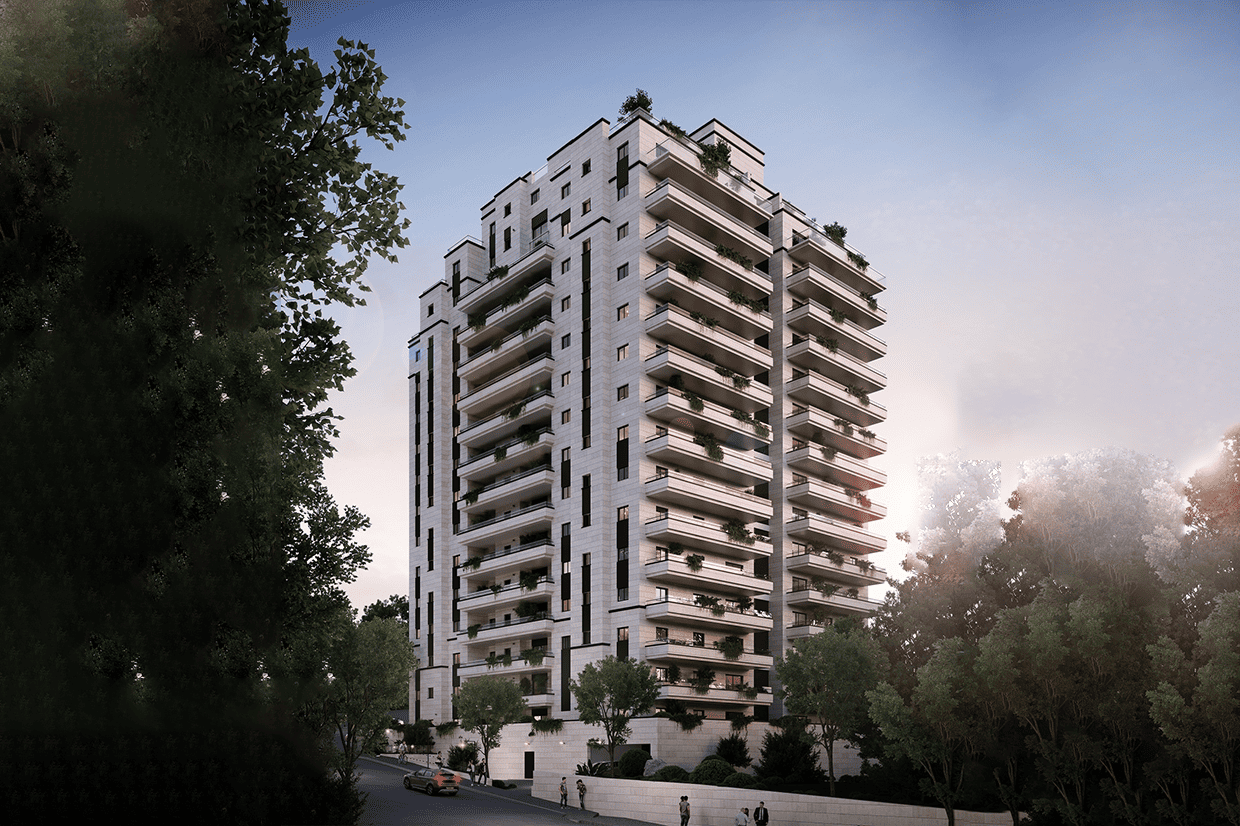
Site-Specific Insight
Every site has its own story. We take the time to understand its character, constraints, and opportunities, creating projects that truly belong to their setting.
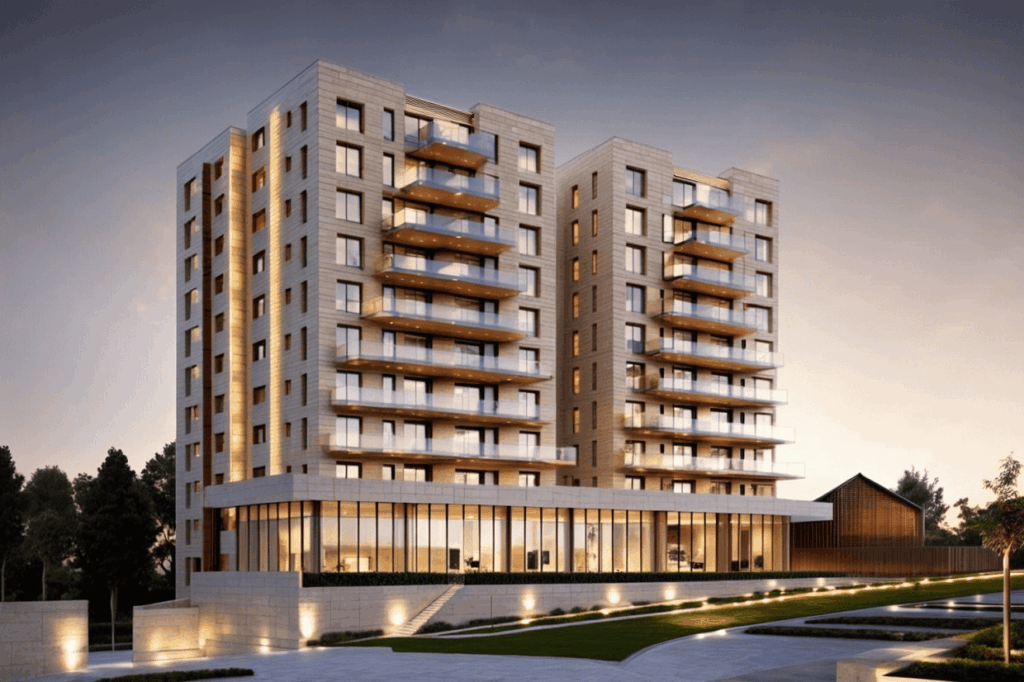
Urban Renewal Expertise
Much of our work is focused on revitalizing existing neighborhoods. We see urban renewal not just as development, but as an opportunity to breathe new life into communities.
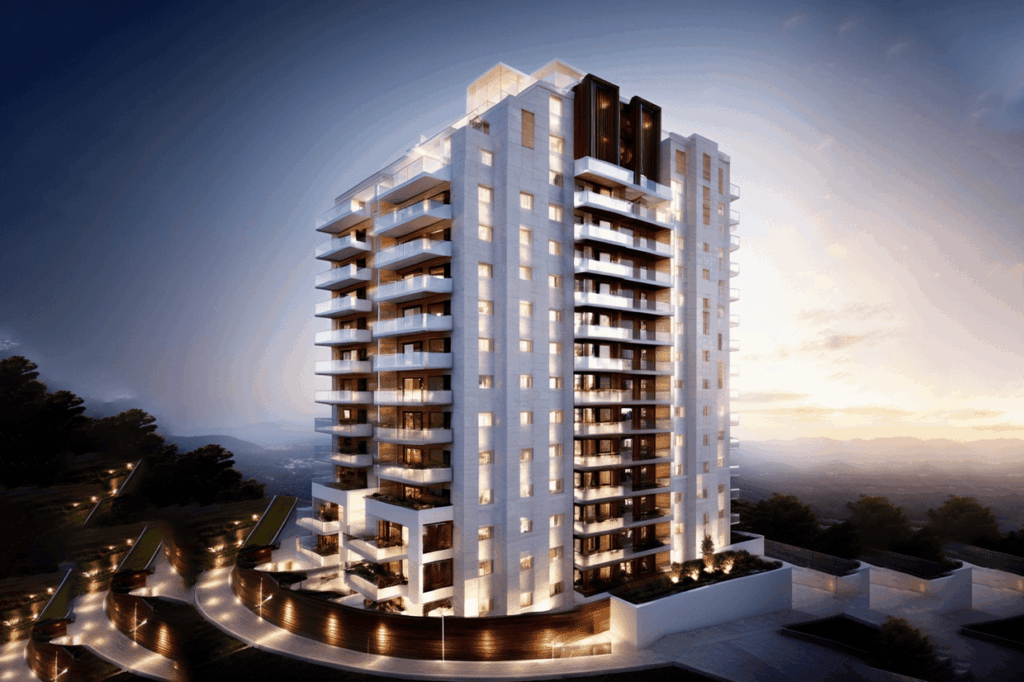
Streamlined Process
With architecture and development in one team, projects move faster, conflicts are reduced, and accountability is clear.
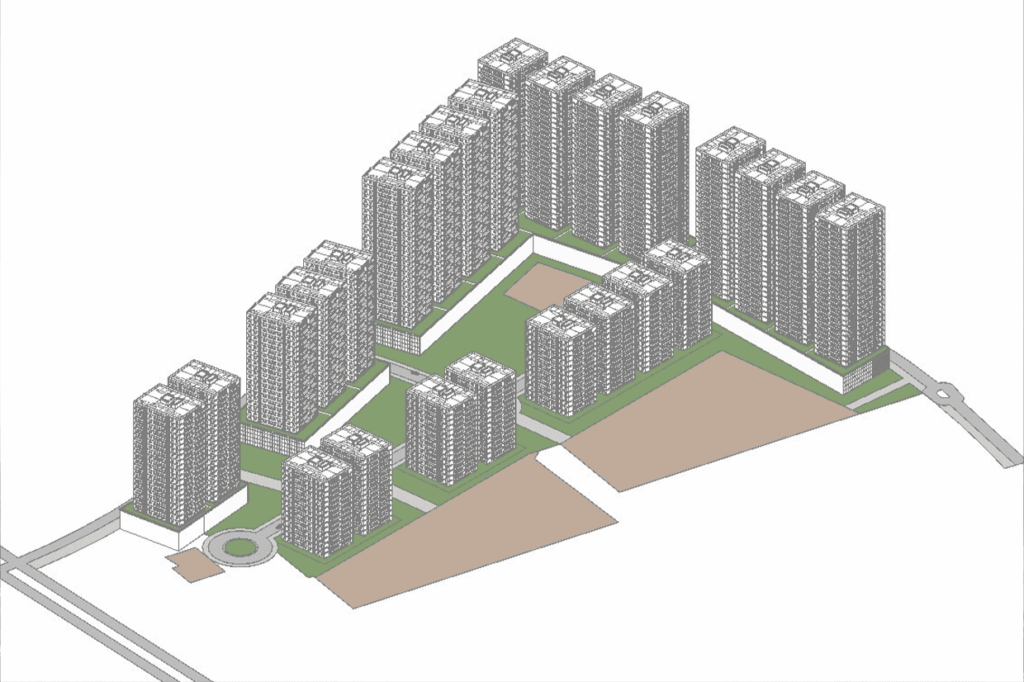
Smarter Investment
Our combined expertise in planning, construction, and finance unlocks the maximum potential of every site.
A United Vision
By combining LINKS ARCHITECTS
and LINKS Group, we embody the architect–developer model at its best: projects that are intelligently planned, beautifully designed, and responsibly delivered. With a strong focus on urban renewal and a deep appreciation of each site’s unique qualities, we deliver not just buildings, but living environments that enrich communities for generations.
Our Team
Robert Nachum LINKS
Managing Director
BA (Hons) BArch Manchester, UKMember of Royal Institute of British Architects (RIBA) and the Israeli Association of Engineers and Architects (IOCEA)Over 25 years of experience in Israel and abroad leading complex urban renewal, residential and communal projects with a focus on design excellence and delivery.
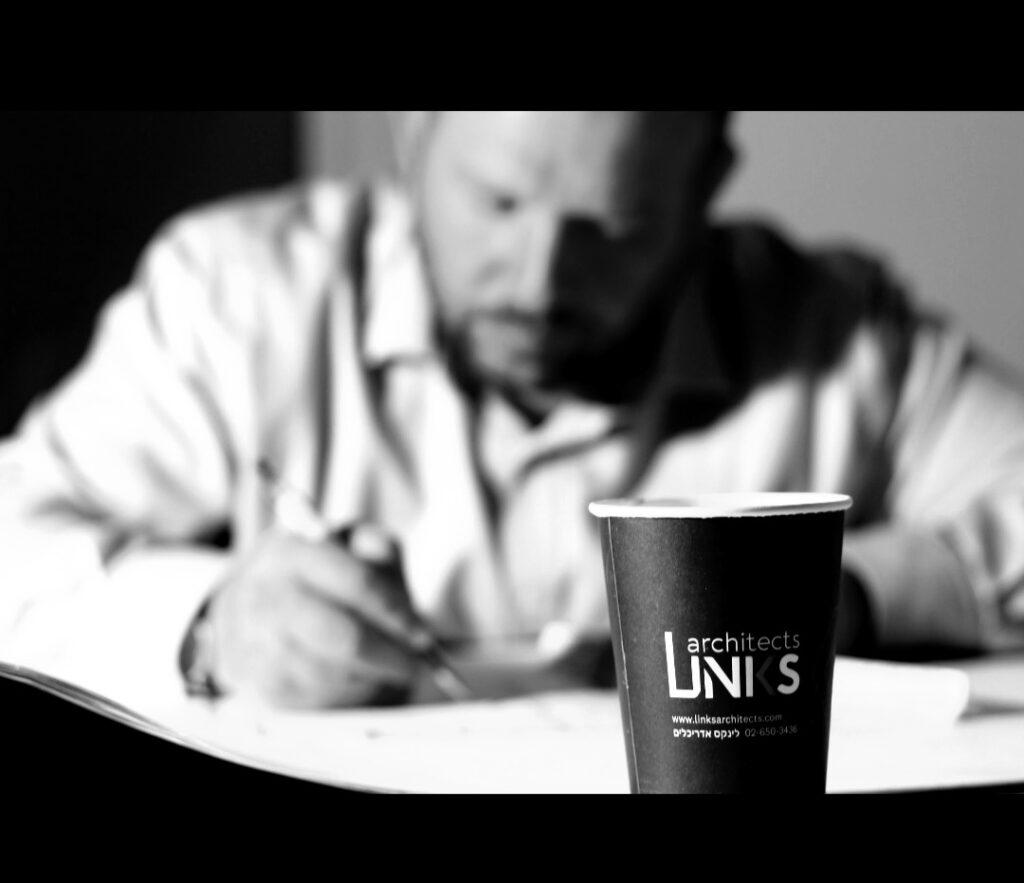
Aharon Kaplin
Project Architect
Specializes in urban renewal, residential development, and local plan changes, coordinating approvals and stakeholder engagement throughout the process.
Miriam Duchin
Project Architect — approaching 15 years at LINKS
Brings long-standing technical expertise in BIM/Revit and project documentation, ensuring accuracy and continuity through all design stages.
Elish Nitai
Project Architect — approaching 10 years at LINKS
Rivky Saffe
Project Architect — with Links since 2019
A design-driven architect focused on creative solutions, detailed coordination, and clear links between design intent and built reality.
Finance Department
finance@linksarchitects.com
Manages financial planning, project accounts, and investor relations with transparency and consistency.
Office Manager / Accounts
accounts@linksarchitects.com
