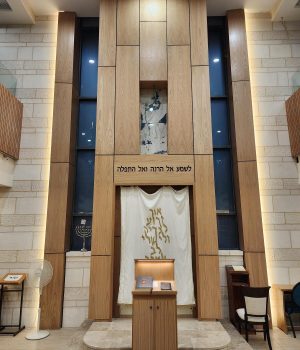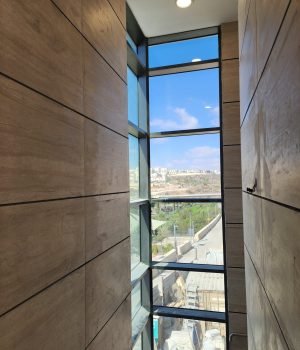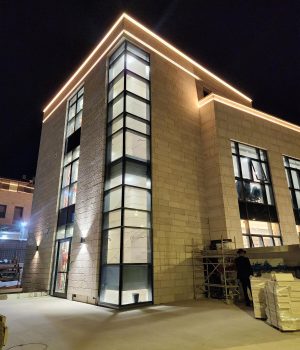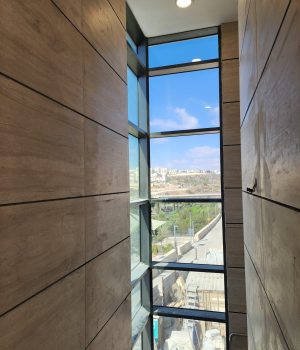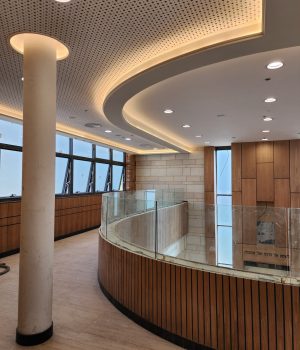Kehillat HaEla
Kehillat HaEla
A synagogue and community center featuring a double-height Beit Midrash with a gracefully curved women’s gallery and a basement function hall. The building is composed of two interconnected masses distinguished by variations in stone cladding — differing in size and
finish. These three stone treatments continue inside, accentuating the front wall that frames the Aron Kodesh and creating a unified architectural language between the exterior and sacred interior.
- 2023
- Bet Shemesh, Israel
- Robert Links
Get In Touch
We’d love to hear from you! Whether you have questions, need support, or just want to say hello, fill out the form below and we’ll get back to you as soon as possible.

