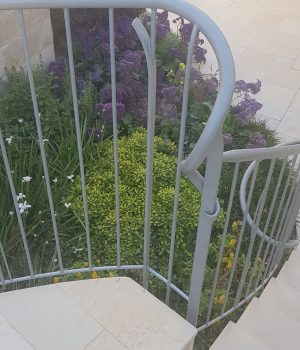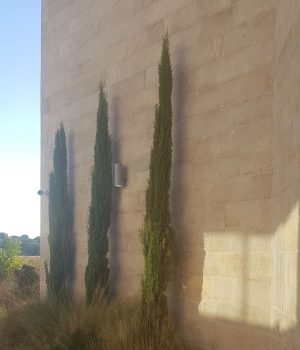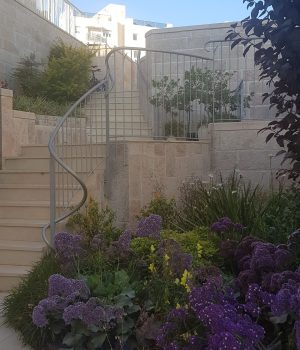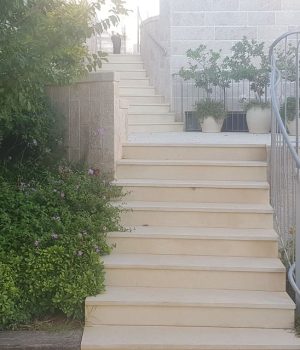Residence 212
Residence 212
Set back and below the cul-de-sac it occupies, the brief for this project was to create an exciting journey down to the house from the upper road. We developed a central circular mid-level landing with integrated stone bench seating. This breaks up the stairs into two independent stair runs, each of which curves into this middle landing. As the planting begins to developed it wraps the hard landscaping in a soft colorful language.
- 2016
- Bet Shemesh, Israel
- Residential
- Robert Links
Get In Touch
We’d love to hear from you! Whether you have questions, need support, or just want to say hello, fill out the form below and we’ll get back to you as soon as possible.




