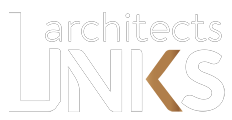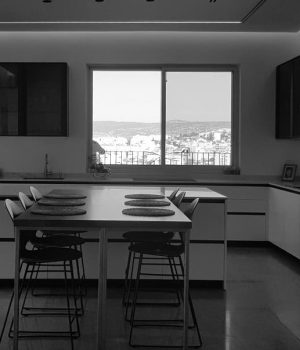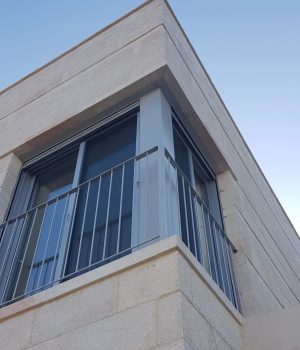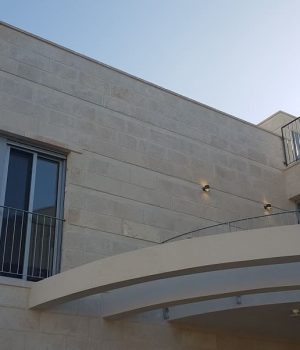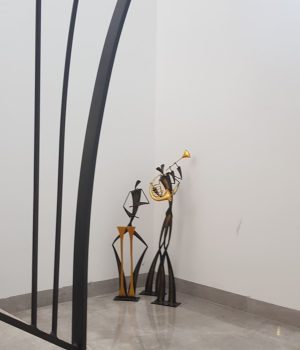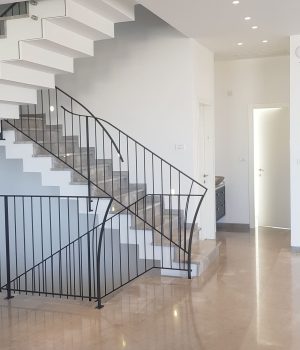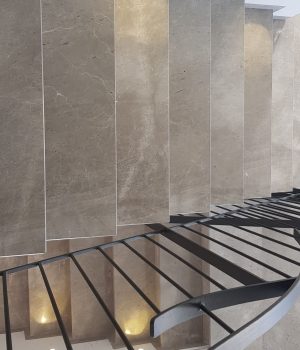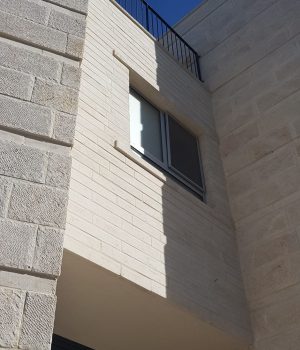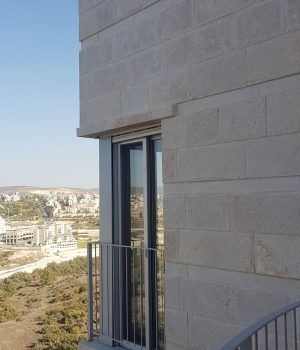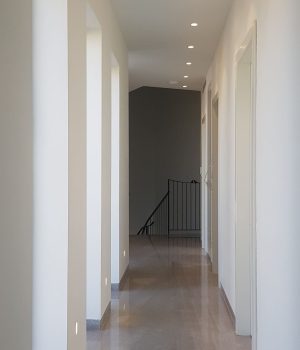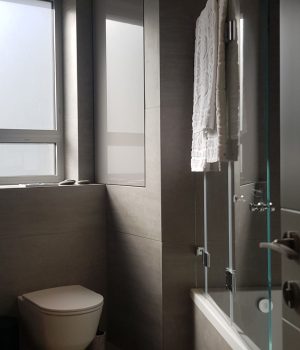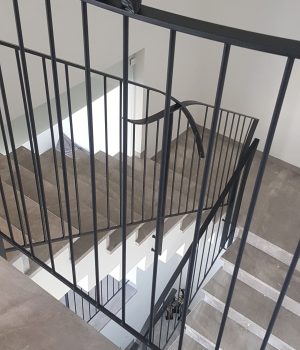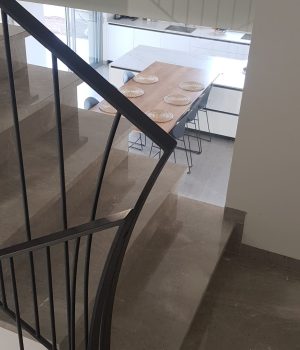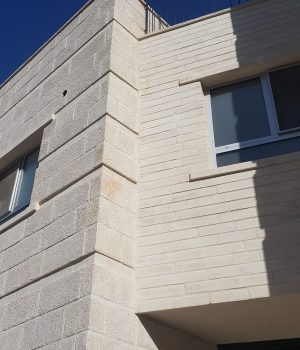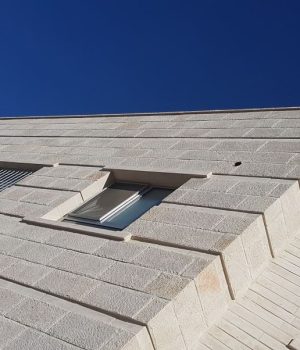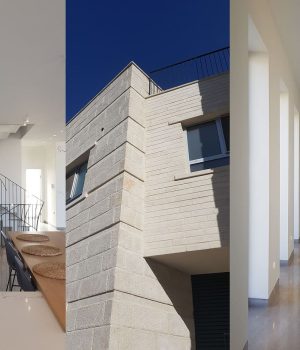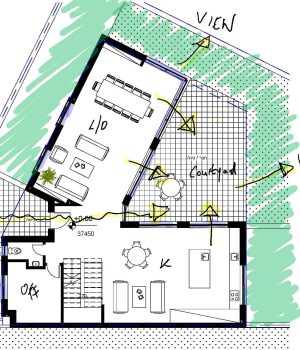Residence 513
Residence 513
Nestled on the edge of the private residential area in Ramat Bet Shemesh, this lot benefits from panoramic views of the hills and scenery beyond. The site geometry and the client brief led us to develop a very unique house plan focused around two wings. On the ground floor these divide the kitchen and family space from the more formal lounge/dining area and on the bedroom floor we created a dedicated wing for the master suite separated off from the children’s rooms.
These two wings hug a central outdoor courtyard which becomes the heart of the home accessed from all sides. Its perched location and form maintain the strong connection with the views beyond. The entry door defines a parallel axis and the frameless glass windows opposite draw the eye to the courtyard and landscaping creating unanimity between inside and out. Attention was given to the stone detailing with a mix of lightly chiselled stone and recessed smooth feature bands. Protruding lintels characterise the windows while the brick-cut stone above the door defines the masses.
- 2019
- Bet Shemesh, Israel
- Private house, Residential
- Robert Links
