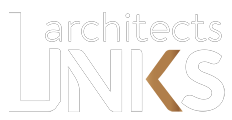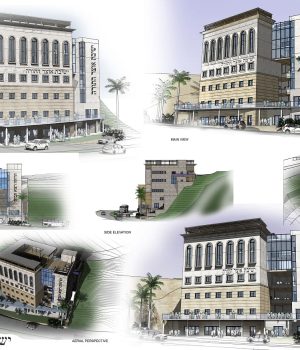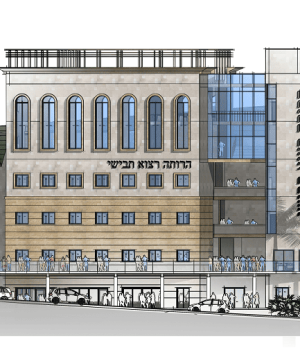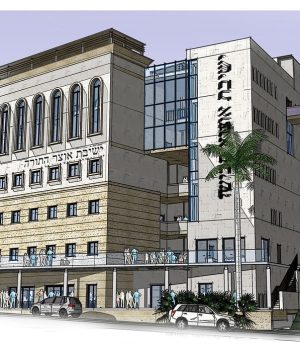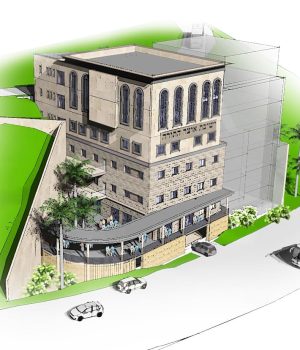Yeshivat Otzer Hatorah
Yeshivat Otzer Hatorah
The site for this project in the Jerusalem neighborhood of Ramot sits between 2 roads with a steep topographical differential of over 20m. The building includes underground parking, a large dinning facility which spills out on to the raised terraces, 2 floors of dormitories, a floor of classrooms and Bet Midrash study hall with a double height spaces overlooked by a gallery on the upper level. The building is designed to accommodate 250 students.
Stone work and featured cornices are used to define the levels on the elevations and set a hierarchy for the building mass.
- 2018
- Jerusalem, Israel
- Robert Links
Get In Touch
We’d love to hear from you! Whether you have questions, need support, or just want to say hello, fill out the form below and we’ll get back to you as soon as possible.
