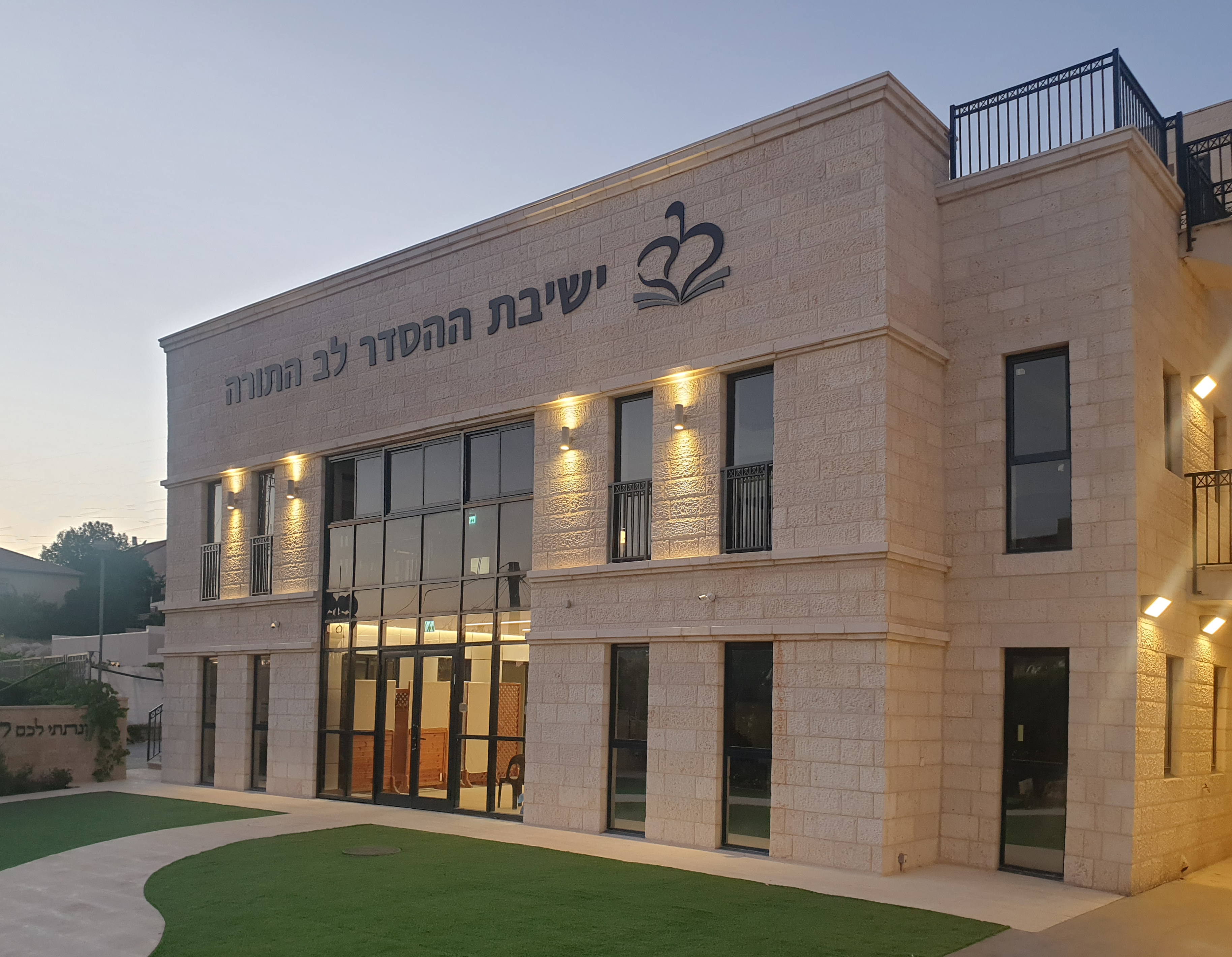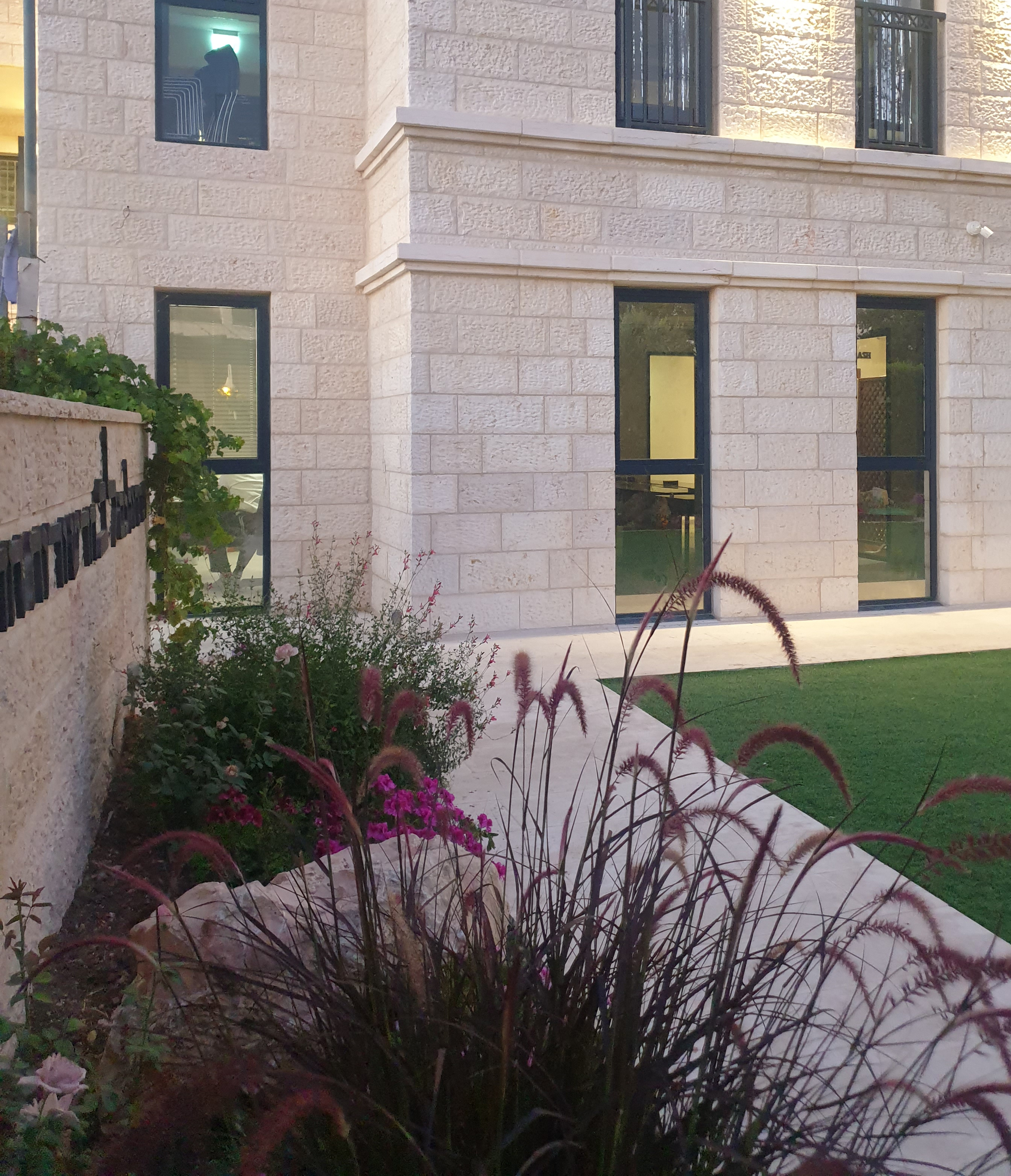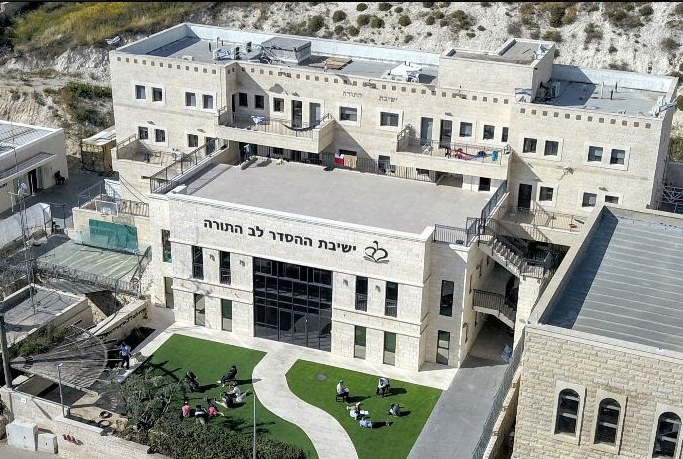We have now completed the new Lev Hatorah building. The project brief was to create new masterplan for the campus and redefine the key spaces and circulation routes.
The building we designed has become the new central entryway in to Yeshiva. The curtain wall glazing system leads visitors directly in to a new entry lobby with conference/classrooms and the administrative wing of the Yeshiva. The upper floor houses a large new dining hall and kitchen. As part of the project we also extended the existing Beit Midrash and reconfigured numerous existing spaces. The architectural language includes stone features and a symmetrical front facade.
2019
Bet Shemesh, Israel
Education
Robert Links


